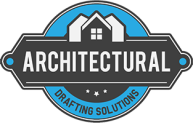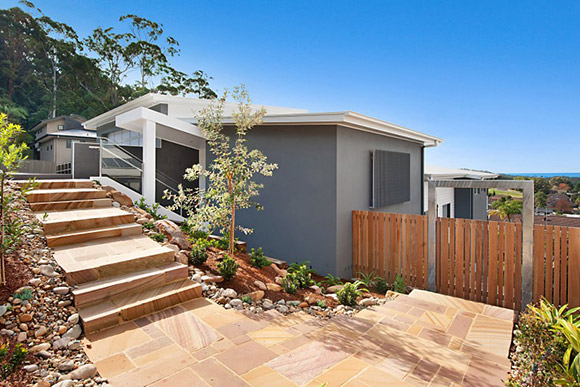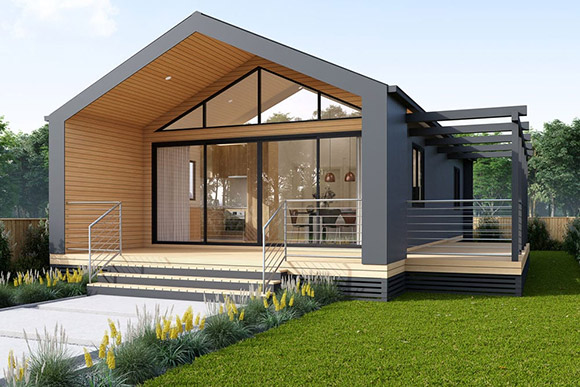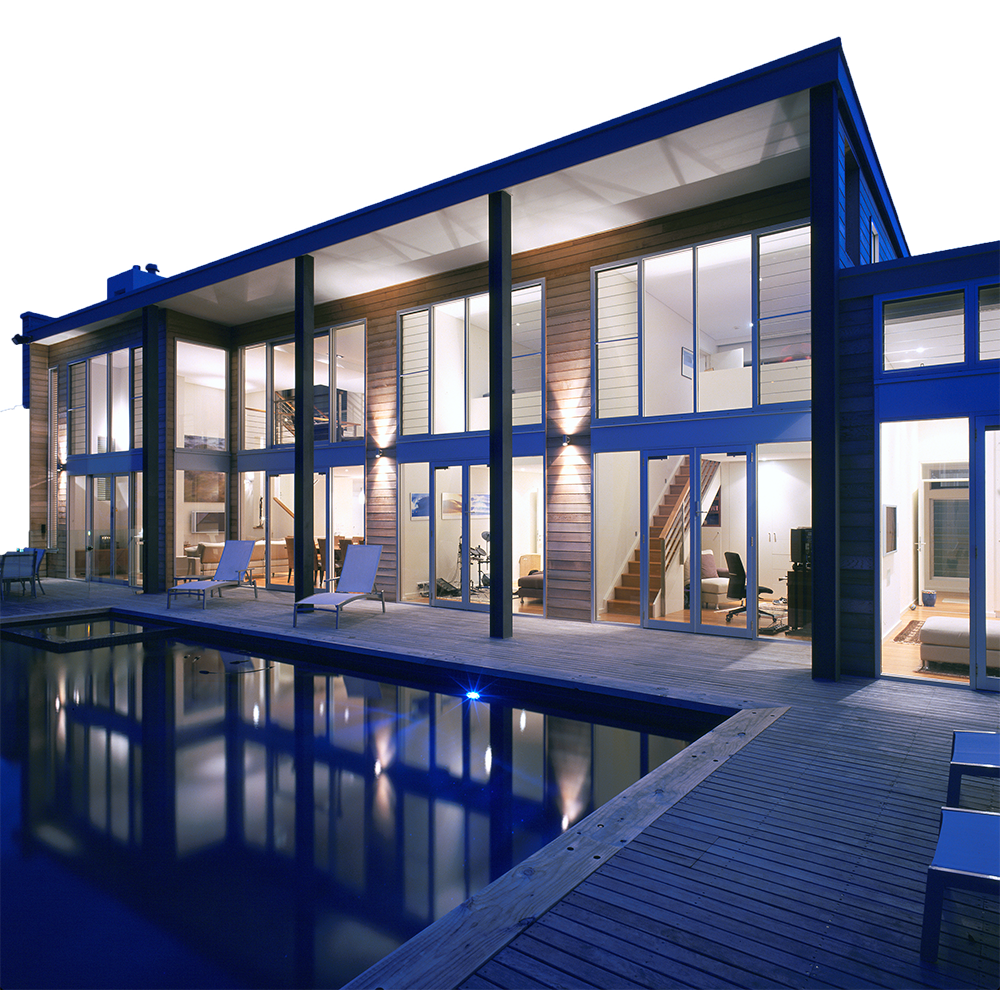
Architectural Drafting Solutions
New Homes – Granny Flats – Renovations – Extensions
Hi there!
A bit about our company..
Architectural Drafting Solutions is an architectural design based studio located on the Central Coast. It provides all aspects of building design and approval services for residential design and building as well as small commercial projects.
Architectural Drafting Solutions provides a personal experience whilst providing a creative response to the problem solving required by you. We off a vast range of design services including new house design, renovation or alteration and additions, multi residential projects, group housing projects and small scale commercial design.
What we do
Our Services
New Homes
We understand that this is one of the biggest and most exciting decisions you will make in your life. We can help you achieve your dream.
Extensions/Alterations
If your current house is becoming too small for the growing family or you are looking to add more value into your home it makes sense to go up or out rather than sell up and move.
Granny Flats
Is a granny flat the missing piece to your home or investment property? We are passionate about helping every family build a dream home that suits their lifestyle and budget.
Outdoor Buildings
Why buy or rent a commercial office, when you can build a home office in your backyard for much less, and work from home in your own office.
Building Approvals
We have a wealth of knowledge in respect to Australian standards, Building codes, local council building requirements.
Planning & Design
We believe in making your planning experience as painless as possible and aim to make you, the customer, the most important part of our business, because you are.
Some ADS Projects
Latest Work
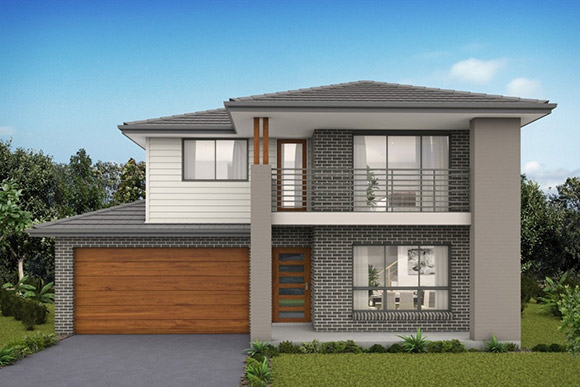
Latest Project Two
New Home Design
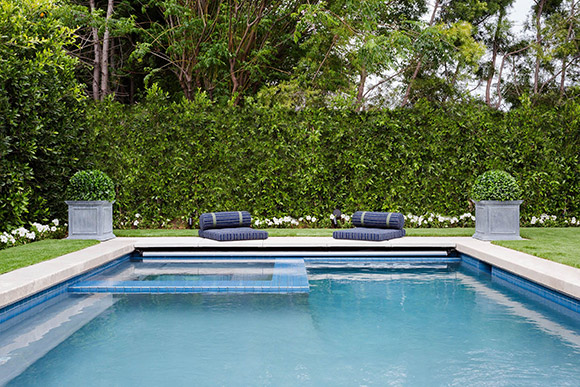
Latest Project Four
Pool & Outdoor Area
How it all works
The Process
01.
Design
After our initial consolation and getting an understanding of what you require. We will tailor a unique design to meet your ideas, the site and council requirements.


02.
Approval
We will make sure the design meets all requirements required by the council or certifier. We will arrange and submit all necessary documentation which is required. This includes development application and construction certificate.
03.
Construction
When everything has been approved we can contact a builder of your choice or we can arrange for a number of builders to connect with you. We will work with you and the builders through to completion of the job.


04.
Move In
When everything has been approved we can contact a builder of your choice or we can arrange for a number of builders to connect with you. We will work with you and the builders through to completion of the job.
