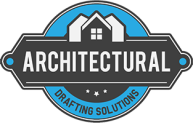Design Process
How it works
There are five main stages in the architectural design process.
STAGE 1.
Your New Home Brief & Budget
The first step in your new home design and the start of the architectural design process starts with you. The beginning of your new home process involves you putting together your Wish List for your new home. Your Wish List prioritize what is essential in your future new house and what you would like to include.
While your Wish List conveys your dreams and desires for your new home, your new home Brief moderates your Wish List with your budget, room sizes and room connections. Your architect uses your Wish List to write a Brief for your new home.
Your new home Brief is essential as it ensures that your designer understands what is critical for you, and it lets you know how the designer interprets your ideal home desires.


STAGE 2.
Concept, Sketch & Design Development
Completing your Brief leads you on to Stage 2, the design of your home. Your new home design ideas come together in a Concept Plan. The Concept Plan shows the layout of your house, room locations, room sizes and how your home connects with outdoor spaces.
From the Concept Plan, your new home starts to take shape in Sketch Design drawings, where you begin to get an idea of the look and feel of your new home. At each stage of your new home design, you can assess, discuss, analyze and have your home customized for your needs.
Design development is when your designer further improves the custom design of your home and details the construction. It is a step often missed in house designs.
Detailed Design Development drawings of your kitchen, bathrooms, laundry, and other parts of your home, ensure everything specified fits perfectly in your home. Specialized joinery units are detailed so that your builder builds what you want.
STAGE 3.
Permit & Construction Documents
In Stage 3, with your designers advice, you start the process of choosing building materials, fixtures, appliances and finishes. Your choices are documented in schedules and specifications and on your construction documents.
Depending on the conditions on your home site, Title and Council requirements, you may need Town Planning Documents. The Town Planning documents go to Council for Council to approve your proposed new home.
The Building Permit documents are different to Town Planning documents. These processes are commonly known as Development Application, Complying Development Certificate and Construction Certificate. Building permit documents provide the information to the builder to build your new home. The documents go to a Building Inspector for approval.
Building Permit documents form part of the contract between you and your builder. It is essential to know everything in the contract documents is what the builder has agreed to build for the price quoted.


STAGE 4.
Tendering & your builder selection
Tendering for your home project, which involves organizing quotes from several builders. You want quotes from several builders so that you know the price to build your home is competitive market pricing. The final cost may require negotiation and changes to the scope of works. From the tenders, you select the best builder to build your home.
STAGE 5.
Contract administration & on-site inspection
Then, Stage 5 involves building your new home, where your architect can act as your representative on your home site. Your architect ensures that the builder makes your home the way you want it and according to your contract documents.
Every architect design approach is different. Choosing the right architect for your home project can make all the difference for your new home.


